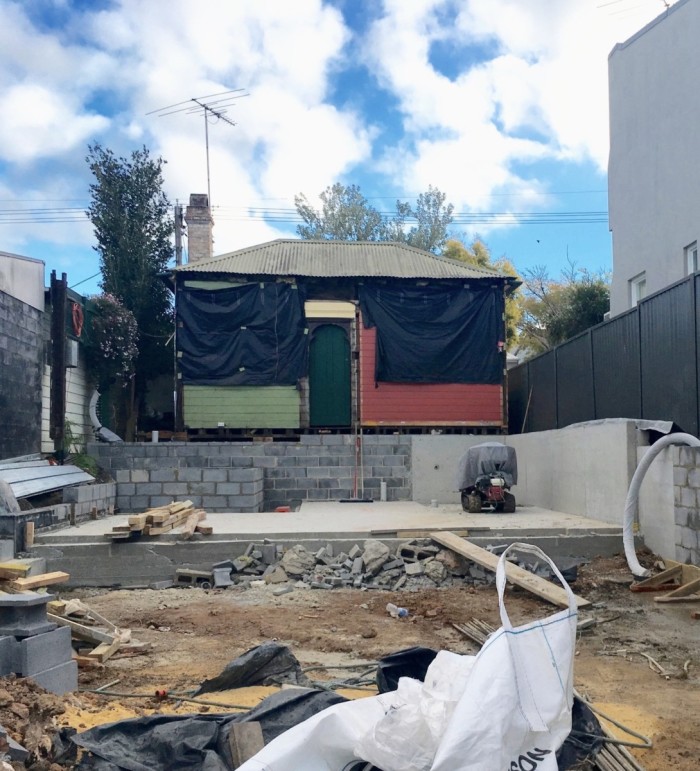Leichhardt House: Construction Update
Leichhardt House: Construction progress
We are thrilled with the progress of the addition to this federation cottage and seeing design intentions come to life. A landscaped central courtyard framed by large windows and doors will illuminate interior spaces whilst inviting nature into the home. With structural components of both floors in place along with the frame of the attic dormer window, the roof top view from the master suite can now be appreciated. Stay tuned for more updates!
Leichhardt House: Ground floor slab & retaining walls
Aug 04, 2017 | Archive |
 The ground floor slab of a split-level addition to an existing cottage is coming together. The light-filled modern extension includes a new kitchen, dining and a living space, which adjoins a landscaped central courtyard and rear garden, harmoniously uniting the inside and outside. We are excited to see this family home come to life!
The ground floor slab of a split-level addition to an existing cottage is coming together. The light-filled modern extension includes a new kitchen, dining and a living space, which adjoins a landscaped central courtyard and rear garden, harmoniously uniting the inside and outside. We are excited to see this family home come to life!
Leichhardt House: Demolition commences
Aug 04, 2017 | Archive |
The demolition process is officially underway for an upgrade to an existing federation cottage in Leichhardt’s Heritage Conservation Area. With consideration to its existing character, this Federation cottage required the careful removal of the rear part of the cottage, to maintain its original facade and its traditional components.








